top of page
A modern Victorian Remodel
This project focused on revitalizing an outdated kitchen and bathroom in a historic 1910 Queen Anne Victorian home. The goal was to create a space that honored the home’s heritage while meeting the needs of a modern family.
To accomplish this, we restored the original architectural details, maximized storage options, and designed multiple prep areas for effortless meal preparation. Additionally, we carefully curated a color palette and lighting plan that complemented the home’s timeless charm.
The result is a stunning transformation that seamlessly blends historical accuracy with contemporary functionality.
Kitchen Floor Plans
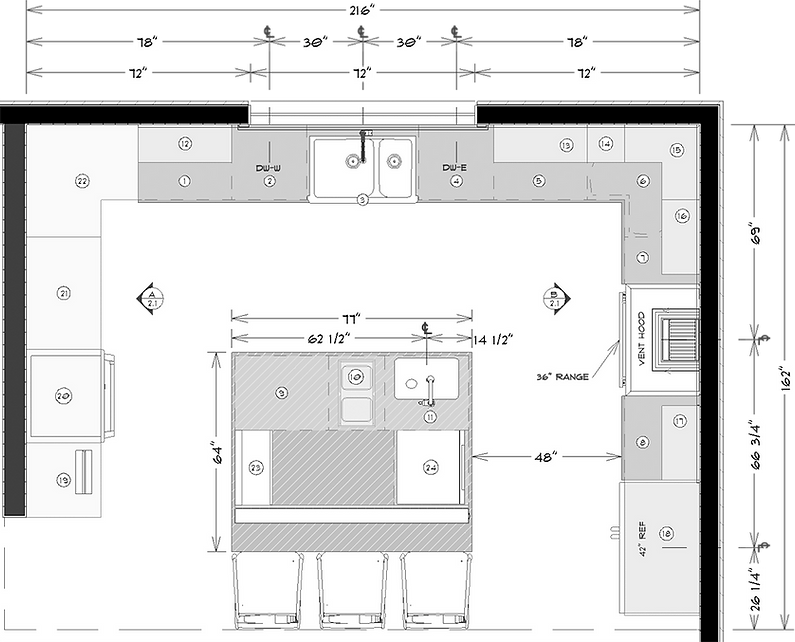


Cabinetry Design

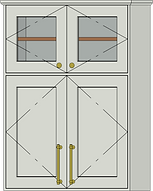
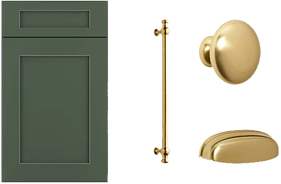
Renders
Click images to enlarge
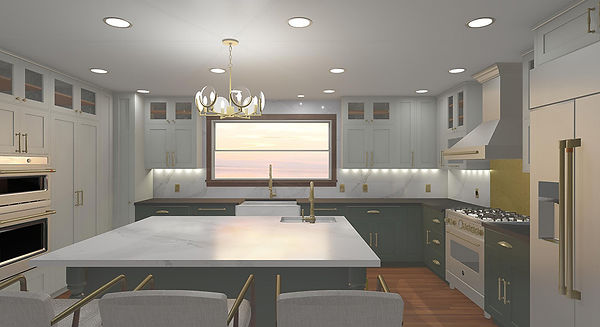
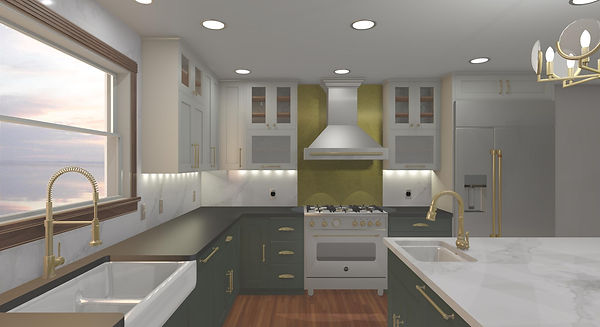



Bathroom Floor Plans
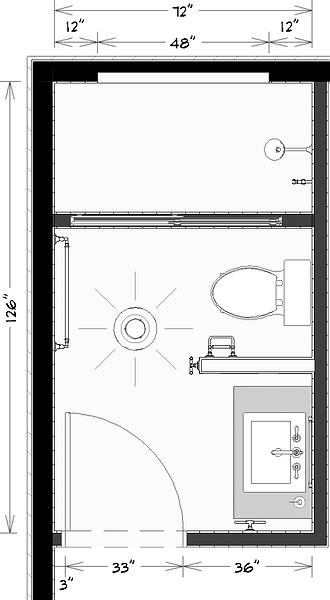
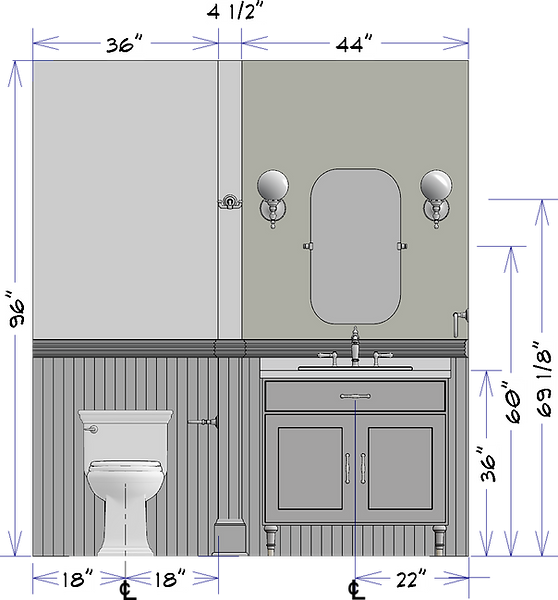
Render


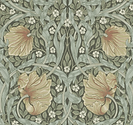


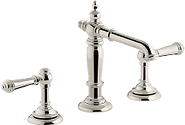

bottom of page